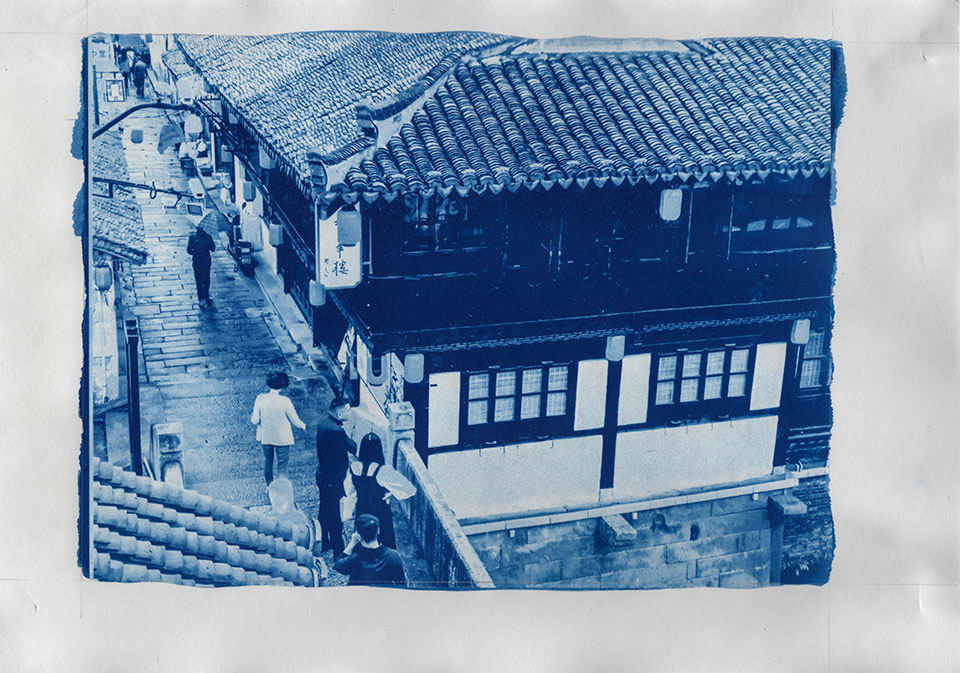The historical buildings of Xinchang Ancient Town are mainly traditional Jiangnan brick and wood structure residential buildings, densely distributed, with pleasant scales and water friendly riversides, presenting the characteristics of “lower shops and upper houses” and “front shops and back houses”. Due to the influence of “Shanghai style culture”, the architectural decoration reflects a certain combination of Chinese and Western styles. The buildings are closely related to the rivers, streets and alleys, and the Shuiqiao River Ports are densely distributed. In history, there are many stone bridges and stone memorial archway, which is a typical architectural style of Jiangnan water town. The residential buildings are arranged in a staggered manner, with both fresh and suitable one to two entry ordinary residences, as well as multiple large courtyards with four or more entrances. The residential buildings are connected by small architectural pieces and structures such as stone bridges, water lanes, docks, revetments, stone roads, and corridors, forming a complete architectural environment of the Jiangnan water town.
Xinchang was originally the southern field of Xiasha Salt Field, where salt farmers used seawater to sun salt at that time. Later, it gradually became a place where salt farmers lived and exchanged goods. With the continuous development of the salt industry, merchants and salt traders have gathered here, and the population of Xinchang has increased sharply. At that time, the town was bustling with shops and merchants, and its prosperity once surpassed that of the county town of Shanghai. It was known as the “New Field Ancient Town Competition Suzhou” and was the largest town on the Pudong Plain at that time. New Field Folk Song: “Thirteen archways and nine rings of dragons (bridges), each ring of dragons facing the archway. Three miles of long streets with shops next to each other, a small new field competing in Suzhou. Later, due to changes in salt fields and wars, Xinchang experienced several ups and downs, but it remains a culturally rich ancient water town in Jiangnan.
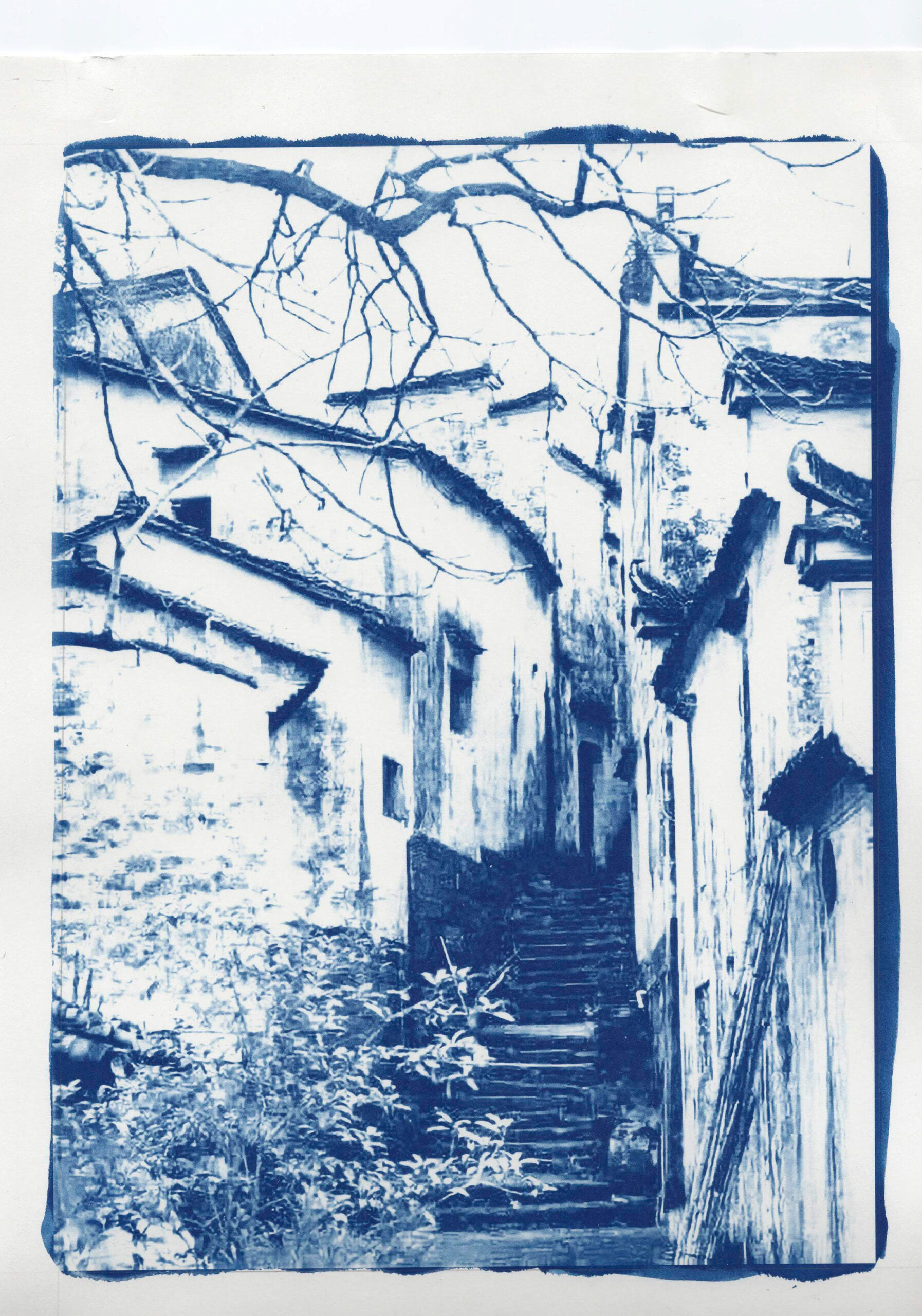
Xinchang Ancient Town is divided into a “well” shaped pattern by four river lanes. There is Hongqiao Port to the north, Baoqiao Port to the south, Dongheng Port to the east, and Xiheng Port (commonly known as Xingang) to the west. The streets include Hongdong Street, Hongxi Street, Baoqiao Street, and the 3-mile long Xinchang Street. The streets are filled with merchants, creating a bustling and lively scene. Xiaoqiao, Liushui, Renjia, Changjie, teahouses, old shops, small temples, and ancient temples together form a picture of a water town in Jiangnan, which was once the filming location for the movie “Lust, Caution”.
The pattern of Xinchang living by the water and establishing a city by the river is a typical Jiangnan water town style. The existing large number of ancient residential buildings in Xinchang have become a unique architectural exhibition group in Pudong. The historical record of “thirteen archways and nine dragon rings” vividly reflects the abundance of archways and arch bridges here; With its rich historical and cultural heritage, as well as its serene, beautiful, and diverse style, it has gained the favor of the world. Although Xinchang Ancient Town is not large, only 0.69 square kilometers, it retains a relatively complete layout of a water town. It has a 3-kilometer-long Ming and Qing old street, a 200000 square meter Qing and Republican architectural complex, and more than 20 Ming and Qing Dynasty mansions with three or more entrances. Therefore, Xinchang Ancient Town is known as the “virgin land” of Shanghai’s Jiangnan water town style, the “Pudong Indigenous Ecological Museum Area”, and the “last piece of cultural heritage in Pudong”.
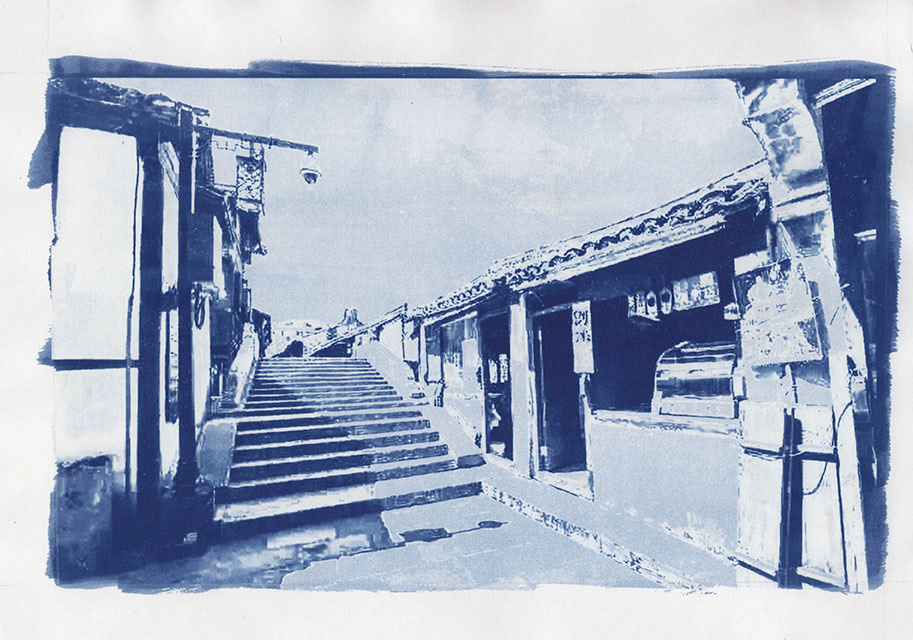
It was first formed in the Tang Dynasty and was called “Shisuntan” or “Shisunli” at that time. During the Southern Song Dynasty, a brand new salt field was formed in this ancient town due to the relocation of the salt field, giving rise to the name “Xinchang”.
There are a total of four rivers in Xinchang Ancient Town, which pass through many residential houses in front of and behind them, presenting a situation of “Jiangnan families all leaning on the river”. Small boats occasionally cross these rivers, and there are also many stone embankments or saddle shaped water ports on both sides, similar to port docks. Upon closer inspection, you will notice that some of the stones are also carved with exquisite decorative patterns, not only antique but also revealing the characteristics of Jiangnan water towns.
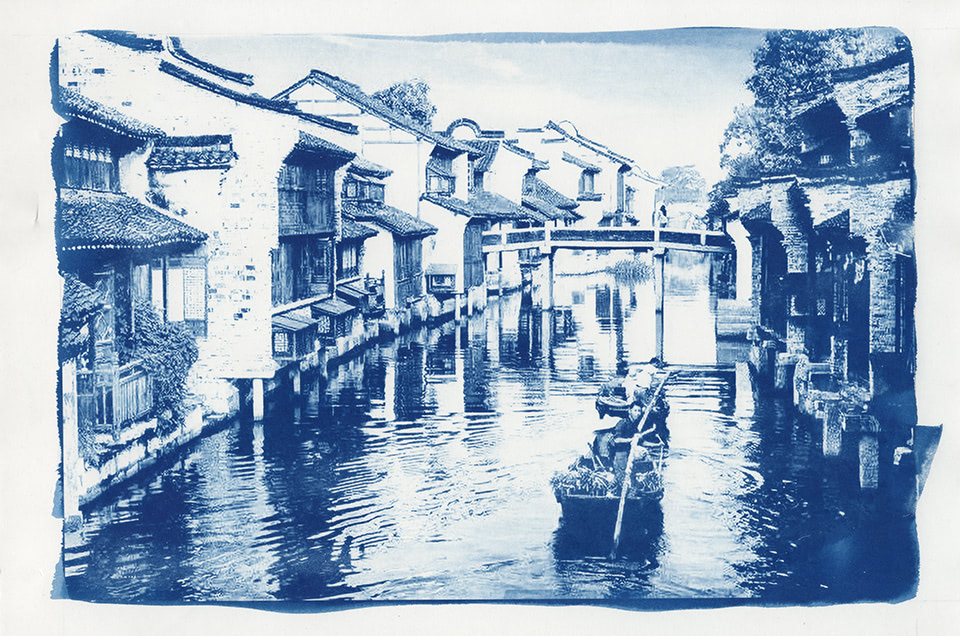
Xinchang Ancient Town still maintains its traditional “cross” shaped skeleton street, with Xinchang Street and three main streets, Hongdong and Hongxi. There are many well preserved ancient residential buildings on both sides of the street, mainly from the late Qing Dynasty and early Republic of China, with occasional houses from the late Ming or mid Qing Dynasty, showcasing different styles from different periods.
Some buildings from the late Qing Dynasty and early Republic of China exhibited a fusion of Chinese and Western decoration styles, even adopting Western decorative styles. Fences were made of cast iron railings, and the patterns on both sides and upper sides of doors and windows were made of rolled grass patterns. The combination of Western decorative style and traditional Chinese courtyard style brick and wood structure architecture has created a unique architectural aesthetic.
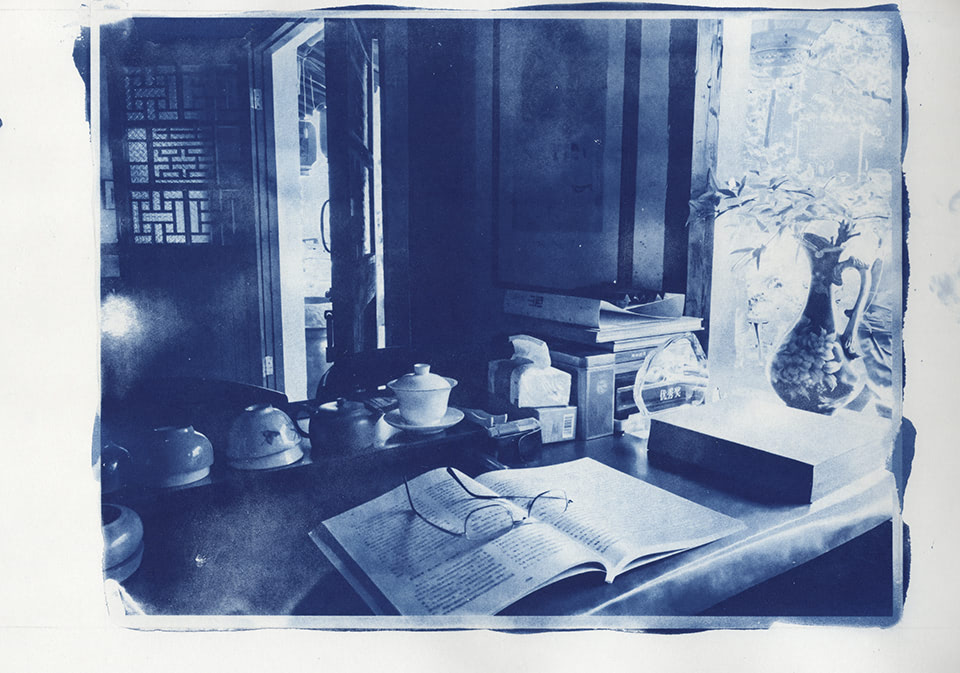
The biggest feature of Xinchang Ancient Town is the preservation of a large number of ancient buildings from the Ming, Qing, and Republic of China periods. Taking Xinchang Street as the axis, it extends from Beizhakou to Nanshan Temple, with a total length of nearly 1.5 kilometers. The streets are all paved with blue bricks and stone slabs, and the rows of residential buildings exude a simple ancient charm. The three major characteristics of the existing ancient buildings in Xinchang are the structures from the Song and Yuan dynasties, the courtyards from the Ming and Qing dynasties, and the mansions that combine Chinese and Western styles during the Republic of China period. Firstly, they have a large inventory and exquisite construction. A large residential area of 150000 square meters, with one house next to another. Most of the old houses built along the river are from wealthy families in the past, with their gates facing the streets and alleys and high wind and fire walls. Most of the inner houses are more than three entrances. The wind and fire gable walls rise high. The horse head wall and the Guanyin pocket compare with each other. The carved beams and painted rafters have a long charm. Behind the old house, there is a small river. There is a private revetment. The cornerstone of the revetment is relics of the Yuan Dynasty. The stone steps lead directly into the courtyard from the river, with eaves to shelter from the rain, which is a rare design. Up to now, there are forty to fifty well preserved courtyards with three or more entrances, including over twenty courtyards with four or more entrances on the west side of the street.
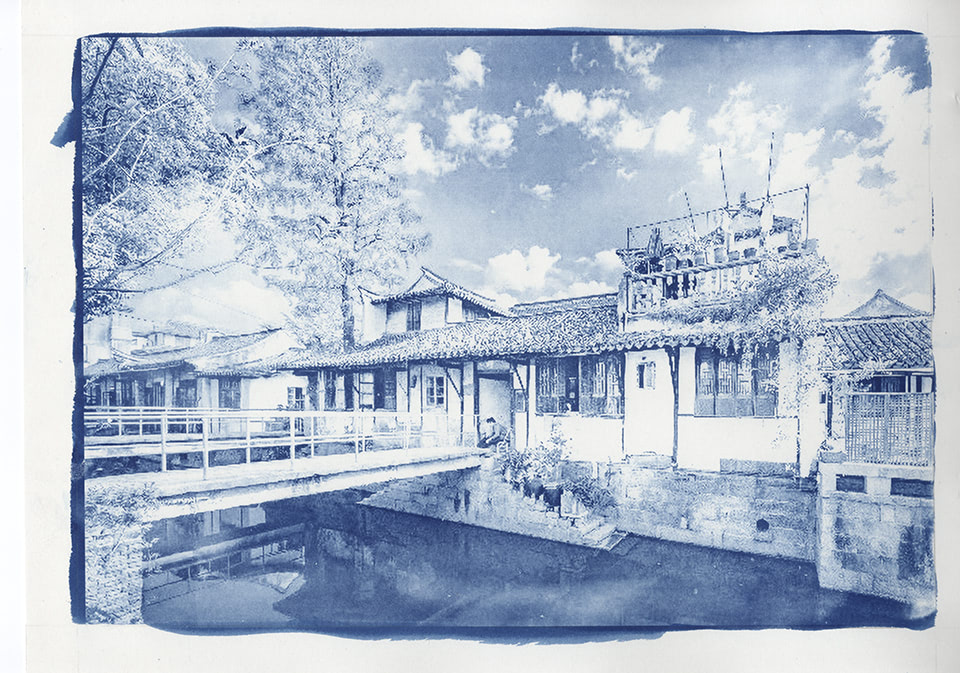
The second is the combination of Chinese and Western styles, which is eye-catching. The overall style of the courtyard is traditional, but the doors, windows, flooring, and wrought iron railings also incorporate Western styles. The two blend together, harmoniously and uniformly located in this peaceful mansion.
The third is the brick carved ceremonial door, which showcases the style of the mansion. Entering the courtyard in quadruplicate, the brick carved ceremonial doors on the walls and doors are not only the highlight of the entire courtyard, but also demonstrate the prominent status of the clan. The inscription on the front of the ceremonial door showcases the moral style and philosophy of life that the host family admires. Usually, the second room facing the Yi Gate is the living room, with side rooms on both sides. The fourth room behind is adjacent to the city river, with a dedicated water bridge and a wooden bridge leading to the backyard on the opposite bank. The classic pattern of “storefront – residential – small bridge – backyard” has been formed as a whole.
All photos depict the small bridges, flowing water, and ancient buildings of the ancient town in real life, and are transferred through classical printing techniques.
